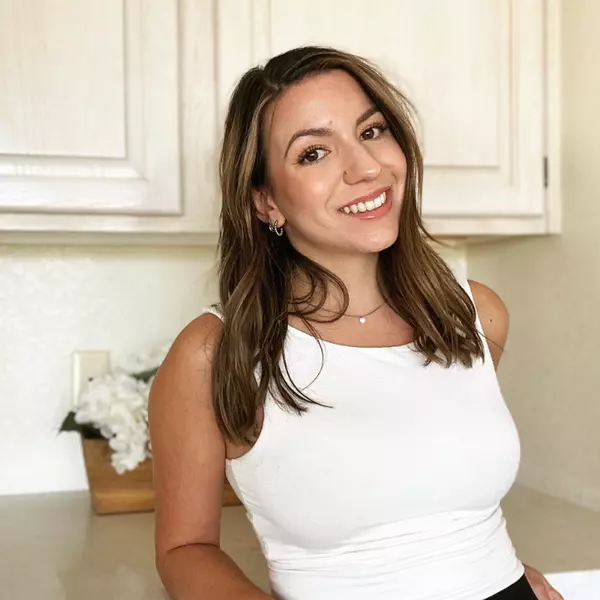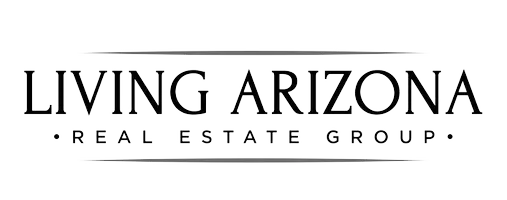$357,500
$350,000
2.1%For more information regarding the value of a property, please contact us for a free consultation.
1403 N 44TH Street Phoenix, AZ 85008
3 Beds
2.5 Baths
1,584 SqFt
Key Details
Sold Price $357,500
Property Type Townhouse
Sub Type Townhouse
Listing Status Sold
Purchase Type For Sale
Square Footage 1,584 sqft
Price per Sqft $225
Subdivision Eastwood Townhouses
MLS Listing ID 6538647
Sold Date 05/05/23
Style Ranch
Bedrooms 3
HOA Fees $265/mo
HOA Y/N Yes
Year Built 1966
Annual Tax Amount $827
Tax Year 2022
Lot Size 1,678 Sqft
Acres 0.04
Property Sub-Type Townhouse
Source Arizona Regional Multiple Listing Service (ARMLS)
Property Description
Located conveniently next to the 143, 202, and 51, newly remodeled this 3bed 2.5 bath unit featuring 1,584 sq/ft is the largest floor plan in the complex. Boasting 2 stories, lovely tile, granite countertops, all new windows and glass slider, new water heater, new electrical panel the list goes on and on, not to mention a prime and exclusive pool-side location in the community. The neighborhood is friendly, and the location is convenient; only a 15-minute drive from ASU or Downtown Phoenix, and within a short drive of ample dining locations. Unit comes with 2 carports and storage shed in the back.
Location
State AZ
County Maricopa
Community Eastwood Townhouses
Direction East on Belleview, Take the 3rd Left (N) that leads into the community. Keep going all the way back and it makes you turn to the left, then take your first left (S), 4th house on the right.
Rooms
Other Rooms Great Room, Family Room
Master Bedroom Upstairs
Den/Bedroom Plus 3
Separate Den/Office N
Interior
Interior Features High Speed Internet, Granite Counters, Upstairs, Eat-in Kitchen, Breakfast Bar, Pantry, Full Bth Master Bdrm
Heating Electric
Cooling Central Air, Ceiling Fan(s), Programmable Thmstat
Flooring Tile, Wood
Fireplaces Type None
Fireplace No
Window Features Low-Emissivity Windows,Dual Pane
SPA None
Exterior
Exterior Feature Storage
Parking Features Unassigned, Assigned
Carport Spaces 2
Fence Block
Pool None
Community Features Community Pool
Amenities Available Clubhouse
Roof Type Composition
Private Pool No
Building
Lot Description Grass Front, Grass Back
Story 2
Builder Name HALLCRAFT
Sewer Public Sewer
Water City Water
Architectural Style Ranch
Structure Type Storage
New Construction No
Schools
Elementary Schools Griffith Elementary School
Middle Schools Pat Tillman Middle School
High Schools Camelback High School
School District Phoenix Union High School District
Others
HOA Name Eastwood Townhouses
HOA Fee Include Roof Repair,Insurance,Sewer,Pest Control,Maintenance Grounds,Front Yard Maint,Trash,Water,Roof Replacement,Maintenance Exterior
Senior Community No
Tax ID 125-17-031-A
Ownership Fee Simple
Acceptable Financing Cash, Conventional, FHA, VA Loan
Horse Property N
Listing Terms Cash, Conventional, FHA, VA Loan
Financing Conventional
Read Less
Want to know what your home might be worth? Contact us for a FREE valuation!

Our team is ready to help you sell your home for the highest possible price ASAP

Copyright 2025 Arizona Regional Multiple Listing Service, Inc. All rights reserved.
Bought with Elite Partners





