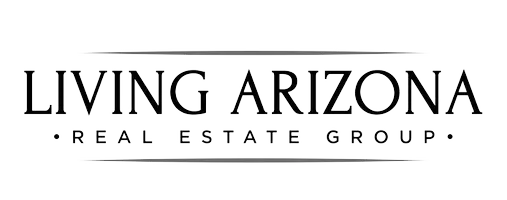
18801 W Wilson Street Buckeye, AZ 85326
3 Beds
2 Baths
1,315 SqFt
UPDATED:
Key Details
Property Type Single Family Home
Sub Type Single Family Residence
Listing Status Active
Purchase Type For Sale
Square Footage 1,315 sqft
Price per Sqft $266
Subdivision Vista De Montana Phase 6
MLS Listing ID 6922533
Style Spanish,Santa Barbara/Tuscan
Bedrooms 3
HOA Fees $85/mo
HOA Y/N Yes
Year Built 2023
Annual Tax Amount $1,543
Tax Year 2024
Lot Size 5,820 Sqft
Acres 0.13
Property Sub-Type Single Family Residence
Source Arizona Regional Multiple Listing Service (ARMLS)
Property Description
Inside, the open kitchen flows effortlessly into the dining area and great room, creating a bright and inviting space ideal for entertaining and everyday living. The split layout provides privacy for the primary suite while keeping the secondary bedrooms separate, making the home as functional as it is stylish.
The spacious backyard is a blank canvas with room to create your dream retreat... add a pool, design an outdoor kitchen, or create a lounge space to enjoy Arizona evenings.
Even better, this prime location is just minutes from new shopping, dining, and entertainment developments, adding convenience now and value for the future. With all major systems only a year old and energy-efficient construction throughout, this home delivers peace of mind at a price that's hard to beat.
Don't miss the opportunity to own a Buckeye home that feels brand new, is priced right, and offers endless potential inside and out.
Location
State AZ
County Maricopa
Community Vista De Montana Phase 6
Direction Take I-10 W to Perryville Rd. Turn left onto Perryville Rd and continue south. Turn right onto Wilson St. Continue west on Wilson St and the property will be on the corner of Wilson St and 188th Ave.
Rooms
Other Rooms Family Room
Master Bedroom Split
Den/Bedroom Plus 3
Separate Den/Office N
Interior
Interior Features High Speed Internet, Smart Home, Granite Counters, Double Vanity, Eat-in Kitchen, Breakfast Bar, 9+ Flat Ceilings, No Interior Steps, Kitchen Island, Pantry, Full Bth Master Bdrm
Heating ENERGY STAR Qualified Equipment, Electric
Cooling Central Air, Ceiling Fan(s), ENERGY STAR Qualified Equipment, Programmable Thmstat
Flooring Carpet, Tile
Fireplaces Type None
Fireplace No
Window Features Dual Pane,ENERGY STAR Qualified Windows
Appliance Electric Cooktop
SPA None
Laundry Engy Star (See Rmks)
Exterior
Parking Features Garage Door Opener, Extended Length Garage, Direct Access
Garage Spaces 2.0
Garage Description 2.0
Fence Block
Landscape Description Irrigation Front
Community Features Playground, Biking/Walking Path
Roof Type Tile,Concrete
Porch Covered Patio(s)
Private Pool No
Building
Lot Description Gravel/Stone Front, Gravel/Stone Back, Irrigation Front
Story 1
Builder Name DR Horton
Sewer Public Sewer
Water Pvt Water Company
Architectural Style Spanish, Santa Barbara/Tuscan
New Construction No
Schools
Elementary Schools Liberty Elementary School
Middle Schools Liberty Elementary School
High Schools Buckeye Union High School
School District Buckeye Union High School District
Others
HOA Name Vista De Montana
HOA Fee Include Maintenance Grounds,Street Maint
Senior Community No
Tax ID 502-41-621
Ownership Fee Simple
Acceptable Financing Cash, Conventional, 1031 Exchange, FHA, VA Loan
Horse Property N
Disclosures Seller Discl Avail
Possession Close Of Escrow
Listing Terms Cash, Conventional, 1031 Exchange, FHA, VA Loan

Copyright 2025 Arizona Regional Multiple Listing Service, Inc. All rights reserved.






