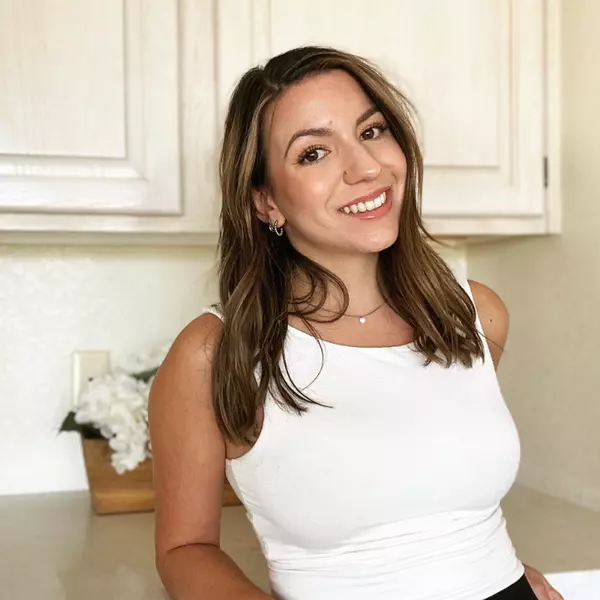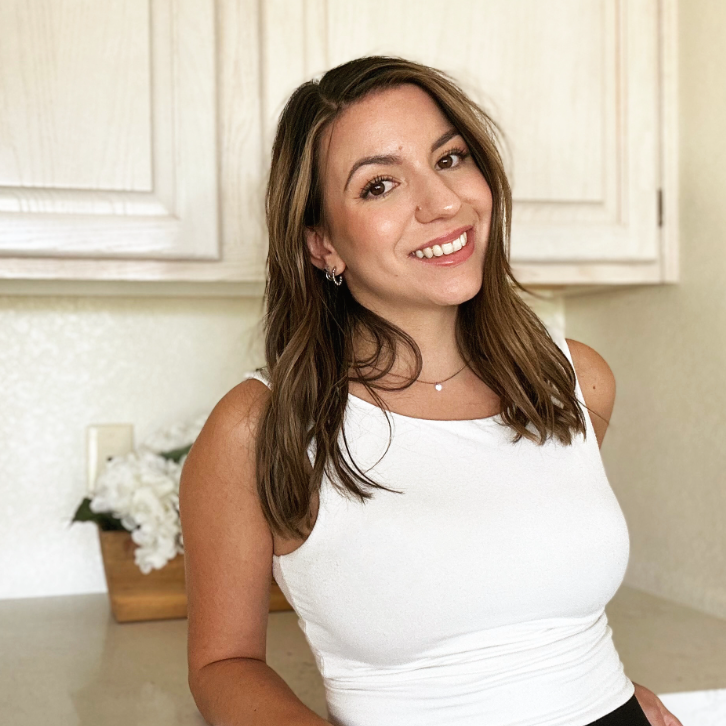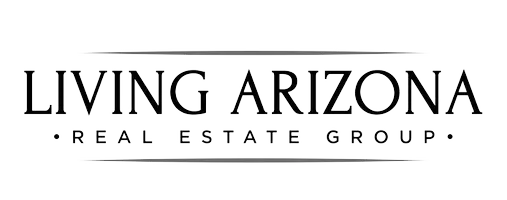
1821 E BERNIE Lane #101 Gilbert, AZ 85295
3 Beds
2.5 Baths
1,921 SqFt
UPDATED:
Key Details
Property Type Townhouse
Sub Type Townhouse
Listing Status Active
Purchase Type For Sale
Square Footage 1,921 sqft
Price per Sqft $257
Subdivision Lakes At Annecy Parcel 3 A Block Condominium Plat
MLS Listing ID 6913282
Bedrooms 3
HOA Fees $334/mo
HOA Y/N Yes
Year Built 2022
Annual Tax Amount $1,518
Tax Year 2025
Lot Size 1,204 Sqft
Acres 0.03
Property Sub-Type Townhouse
Source Arizona Regional Multiple Listing Service (ARMLS)
Property Description
Location
State AZ
County Maricopa
Community Lakes At Annecy Parcel 3 A Block Condominium Plat
Direction Use GPS
Rooms
Master Bedroom Upstairs
Den/Bedroom Plus 3
Separate Den/Office N
Interior
Interior Features High Speed Internet, Granite Counters, Double Vanity, Upstairs, Eat-in Kitchen, Breakfast Bar, 9+ Flat Ceilings, 3/4 Bath Master Bdrm
Heating Electric
Cooling Central Air, Ceiling Fan(s), Programmable Thmstat
Flooring Carpet, Laminate
Fireplaces Type None
Fireplace No
Window Features Dual Pane
SPA Heated
Exterior
Garage Spaces 2.0
Garage Description 2.0
Fence Block
Community Features Lake, Gated, Community Spa, Community Spa Htd, Playground
Roof Type Tile
Porch Covered Patio(s)
Private Pool No
Building
Lot Description Desert Back, Desert Front
Story 2
Builder Name Tri-Pointe
Sewer Public Sewer
Water City Water
New Construction No
Schools
Elementary Schools Spectrum Elementary
Middle Schools Campo Verde High School
High Schools Campo Verde High School
School District Gilbert Unified District
Others
HOA Name Val Vista Parcel 3
HOA Fee Include Roof Repair,Insurance,Maintenance Grounds,Trash,Roof Replacement,Maintenance Exterior
Senior Community No
Tax ID 313-29-687
Ownership Condominium
Acceptable Financing Cash, Conventional, FHA, VA Loan
Horse Property N
Disclosures Agency Discl Req, Seller Discl Avail
Possession Close Of Escrow
Listing Terms Cash, Conventional, FHA, VA Loan

Copyright 2025 Arizona Regional Multiple Listing Service, Inc. All rights reserved.






