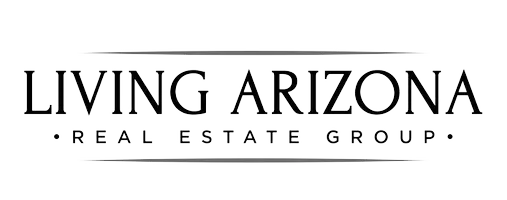
7531 E BILLINGS Street #146 Mesa, AZ 85207
3 Beds
2.5 Baths
1,432 SqFt
UPDATED:
Key Details
Property Type Townhouse
Sub Type Townhouse
Listing Status Active
Purchase Type For Sale
Square Footage 1,432 sqft
Price per Sqft $257
Subdivision Aspire At Sun Valley Townhomes
MLS Listing ID 6921744
Style Contemporary
Bedrooms 3
HOA Fees $140/mo
HOA Y/N Yes
Year Built 2020
Annual Tax Amount $1,562
Tax Year 2024
Lot Size 1,134 Sqft
Acres 0.03
Property Sub-Type Townhouse
Source Arizona Regional Multiple Listing Service (ARMLS)
Property Description
Location
State AZ
County Maricopa
Community Aspire At Sun Valley Townhomes
Direction At intersection of University and Sossaman; South on Sossaman to Billings; West on Billings; South on 1st driveway; follow it around past the pool and to the end of the driveway there is parking. The Unit 146 is 4th from the end. You will need to walk around to the front as you will be be facing the garage door when you park.
Rooms
Master Bedroom Split
Den/Bedroom Plus 3
Separate Den/Office N
Interior
Interior Features Granite Counters, Double Vanity, Upstairs, Breakfast Bar, 9+ Flat Ceilings, Pantry, 2 Master Baths, 3/4 Bath Master Bdrm
Heating Electric
Cooling Central Air, Ceiling Fan(s)
Flooring Carpet, Tile
Fireplaces Type None
Fireplace No
Window Features Low-Emissivity Windows,Dual Pane,Vinyl Frame
Appliance Electric Cooktop
SPA None
Exterior
Exterior Feature Private Yard
Garage Spaces 2.0
Garage Description 2.0
Fence Block, Partial
Community Features Near Bus Stop, Playground
Roof Type Built-Up
Porch Covered Patio(s)
Private Pool No
Building
Story 2
Builder Name Aspire Builders
Sewer Sewer in & Cnctd
Water City Water
Architectural Style Contemporary
Structure Type Private Yard
New Construction No
Schools
Elementary Schools Salk Elementary School
Middle Schools Fremont Junior High School
High Schools Red Mountain High School
School District Mesa Unified District
Others
HOA Name ASPIRE HOA
HOA Fee Include Maintenance Grounds
Senior Community No
Tax ID 218-16-462
Ownership Fee Simple
Acceptable Financing Cash, Conventional, FHA, VA Loan
Horse Property N
Disclosures Agency Discl Req, Seller Discl Avail
Possession Close Of Escrow
Listing Terms Cash, Conventional, FHA, VA Loan

Copyright 2025 Arizona Regional Multiple Listing Service, Inc. All rights reserved.


